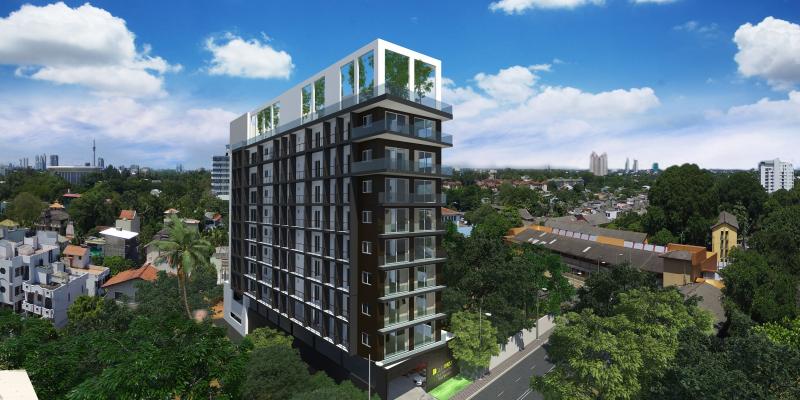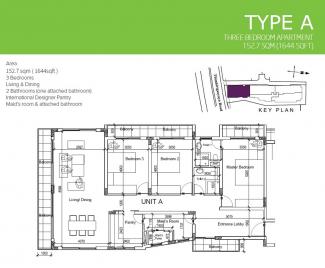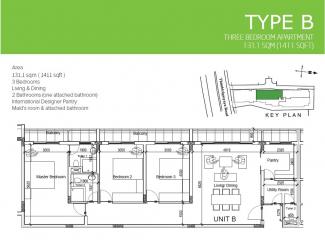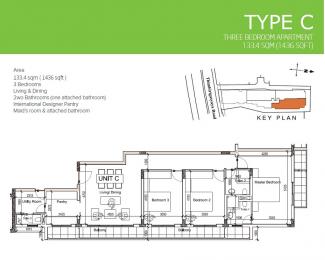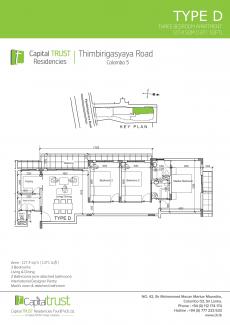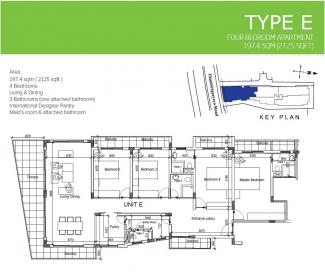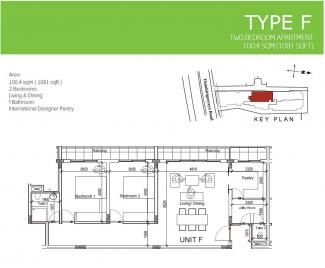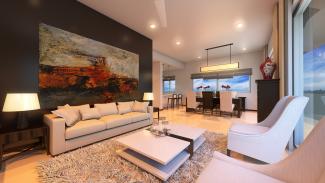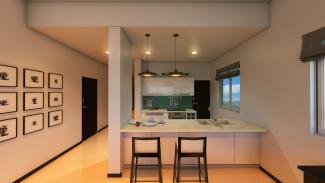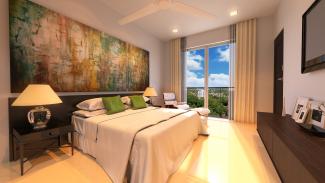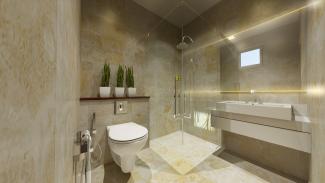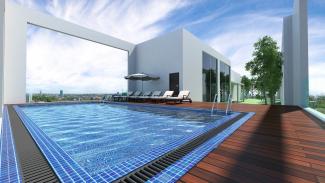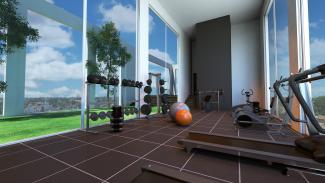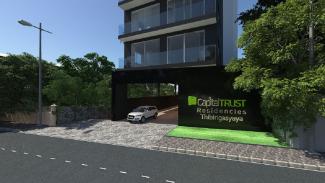Capital TRUST Residencies, located at 513 Thimbirigasyaya Road, is situated close to Elvitigala Mawatha (formerly Baseline Road), allowing faster access to the Colombo-Katunayake Highway. The complex is conveniently surrounded by banks, schools, supermarkets, restaurants, hospitals, and many retail outlets of upmarket brands.
The project consists of 8 floors and 32 extravagantly appointed two, three and four-bedroom apartments, which command panoramic views of the city. This complex has 24-hour security, a large swimming pool, a fully equipped gymnasium, and a roof-top terrace for private gatherings.
Capital TRUST Residencies – Thimbirigasyaya promises optimal and luxurious living spaces to give you a home that is the perfect complement to your way of life.
Each pantry is fitted with high-quality double-drain stainless steel sinks, high-quality durable cupboards, a hood, a hob, an LP gas inlet, and under-counter lighting, as well as designer tiles.
Bathrooms are equipped with international modern bath-ware and would have an uninterrupted supply of hot water.
The balcony of each apartment gives an alluring panoramic view of the city and the neighborhood. All balconies, bathrooms and open areas are fitted with slip-resistant tiles.
This apartment complex is designed by Milroy Perera Associates, Sri Lanka’s foremost architect of luxury high-rises, and is constructed by a top-tier construction company with ICTAD C1 status, the highest grade achievable by a construction company.
Map
Location
- Schools – The British school, D. S. Senanayake College, Devi Balika Maha Vidyalaya, Colombo International School, Visakha Vidyalaya, Royal College
- Places of Worship – Sri Abhayaramaya Temple, Kirillapone Jumma Masjid, Peoples Church Assemblies of God, etc.
- Shopping Malls – Majestic City, Unity Plaza, Arcade - Independence Square
- Hospitals – Lanka Hospitals (Apollo), Asiri Medical Hospital, Asiri Surgical Hospital, Nine Wells Hospital
- Clubs and Grounds – Havelock, Colombo Golf Club, BRC, CR & FC, SSC, CH & FC
- Other Conveniences – Banks, laundromats, restaurants, bakeries, fuel stations, apparel stores

